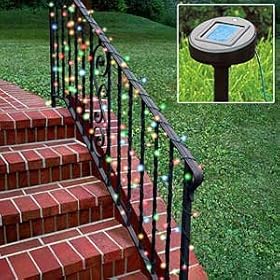I HAD to post about this home in Wales. I've always wanted a hobbit hole home and I think this is as close as anyone's ever been to achieving the true essence of hobbit living.

"In a hole in the ground there lived a hobbit. Not a nasty, dirty, wet hole, filled with the ends of worms and an oozy smell, nor yet a dry, bare, sandy hole with nothing in it to sit down on or to eat: it was a hobbit-hole, and that means comfort. "It had a perfectly round door like a porthole, painted green, with a shiny yellow brass knob in the exact middle. The door opened on to a tube-shaped hall like a tunnel: a very comfortable tunnel without smoke, with panelled walls and floors tiled and carpeted, provided with polished chairs, and lots and lots of pegs for hats and coats--the hobbit was fond of visitors. The tunnel wound on and on, going fairly but not quite straight into the side of the hill--The Hill, as all the people for many miles round called it--and many little round doors opened out of it, first on one side and then on another. No going upstairs for the hobbit: bedrooms, bathrooms, cellars, pantries (lots of these), wardrobes (he had whole rooms devoted to clothes), kitchens, dining-rooms, all were on the same floor, and indeed on the same passage. The best rooms were all on the lefthand side (going in), for these were the only ones to have windows, deep-set round windows looking over his garden and meadows beyond, sloping down to the river."
-- The Hobbit, pp. 15-16.
An estimated 1000-1500 man hours, two men, and about 3000 pounds and the family was moved into this lovely home within 4 months of its initiation. The fridge is cooled through air from the underground foundation and water is generated from a nearby spring through gravity.
Go
here to find images of the site before building, the process, and ideas behind its construction.
 After browsing through bostom.com's first and somewhat depressing installment of "The year 2008 in Photographs," this book, written and illustrated by Dallas Clayton quickly lifted my spirits.
After browsing through bostom.com's first and somewhat depressing installment of "The year 2008 in Photographs," this book, written and illustrated by Dallas Clayton quickly lifted my spirits.













